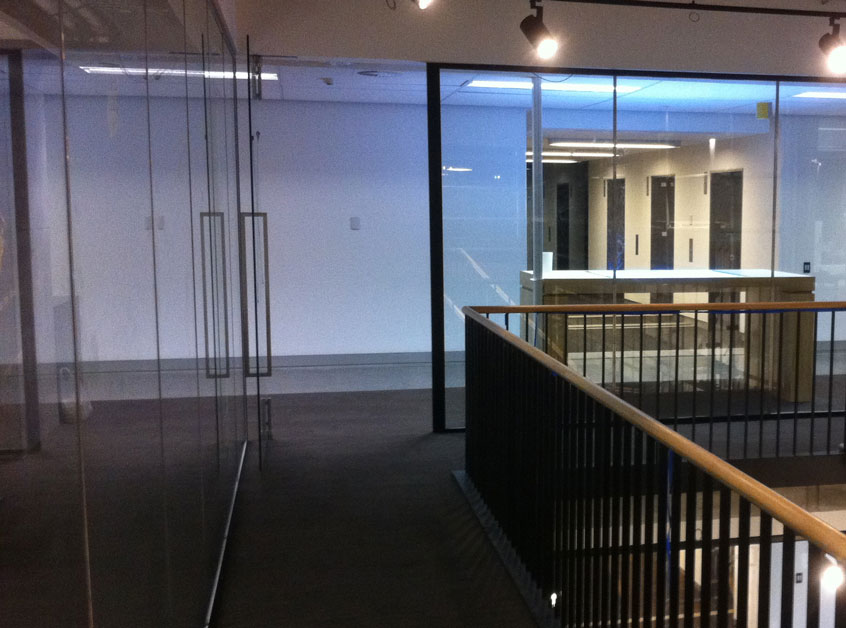Specially developed for Fire Engineers and Architects to be used in lieu of sprinklers on toughened glass, this cost effective, fire resistant safety glass system requires no permanent water storage or hob wall. The system consists of a slimline perimeter profile (50 x 50mm nominal) that may be concealed above ceilings and below floor levels if required. Corner posts are required to maintain the fire rating. The glass is butt jointed using a narrow (21m wide nominal) stainless steel H section. Corners require 50 x 50mm posts.



- Virtually maintenance free
- No water storage required
- A range of decorative glass finishes available
- Full floor to ceiling glass system unlike sprinklered toughened glass systems
- Clear, break resistant Class A safety glass
- Perimeter framing consists of a slimline steel profile which can be powder coated in any colour or concealed into the building fabric
- Framing system manufactured locally for prompt reliable service
